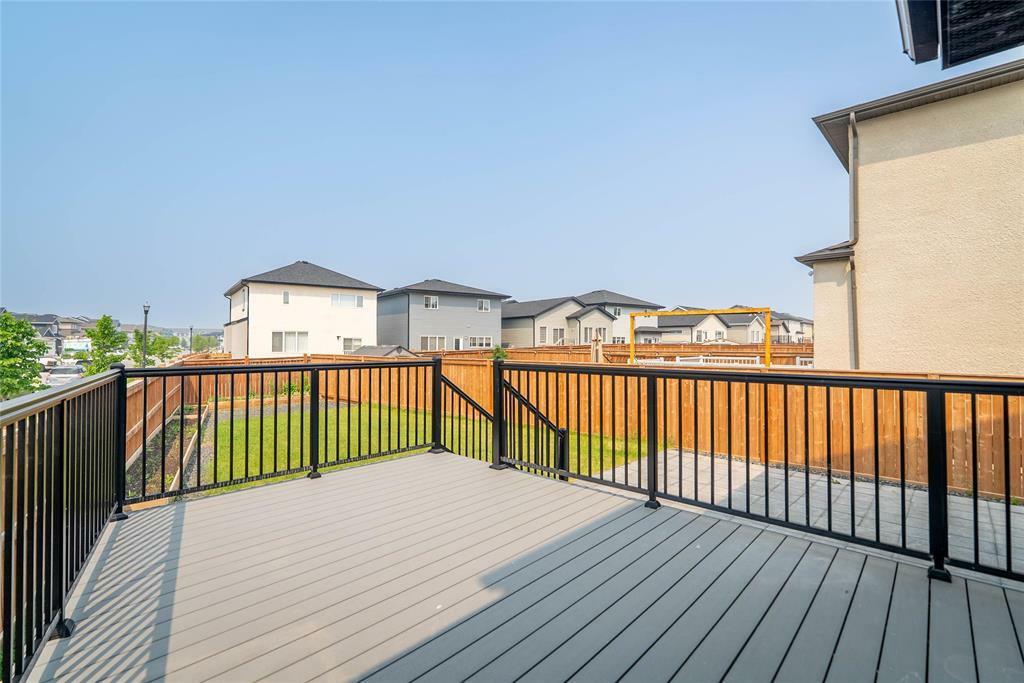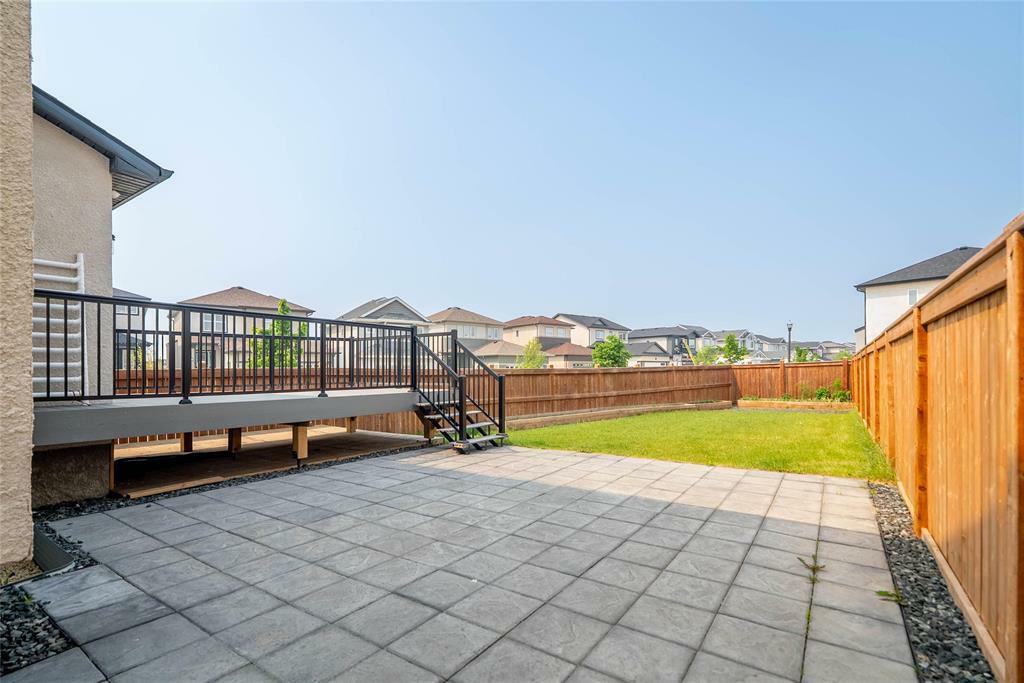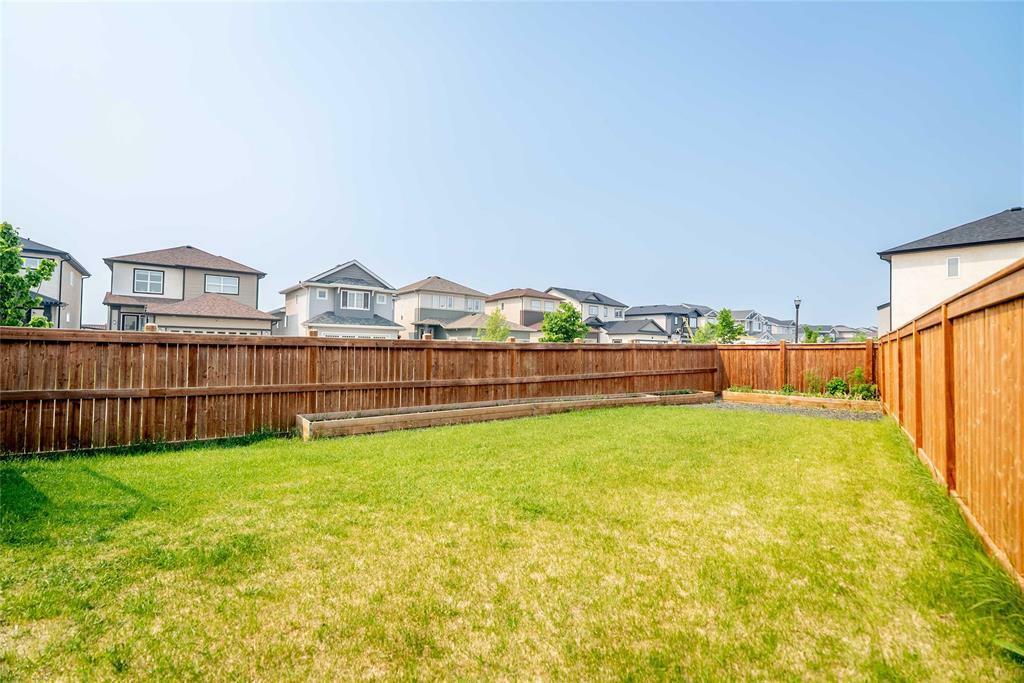


151 Atlas Crescent Winnipeg, MB R2P 2T9
-
OUVERTESDim, Juin 82:00 pm - 4:00 pm
Description
202514384
Single-Family Home
2020
Winnipeg
Listed By
CREA - C21 Brokers
Dernière vérification Juin 8 2025 à 12:55 PM EDT
- Salles de bains: 2
- Salle de bain partielles: 1
- Washer
- Refrigerator
- Dishwasher
- Stove
- Dryer
- Microwave
- Central Vacuum - Roughed In
- Blinds
- Garage Door Opener
- Garage Door Opener Remote(s)
- Corner Site
- No Back Lane
- Exterior Walls- 2X6
- No Smoking Home
- No Pet Home
- Forced Air
- Heat Recovery Ventilation (Hrv)
- High-Efficiency Furnace
- Natural Gas
- Central Air Conditioning
- Vinyl
- Wall-to-Wall Carpet
- Sewer: Municipal Sewage System
- Attached Garage
- 2
- 1,510 pi. ca.



